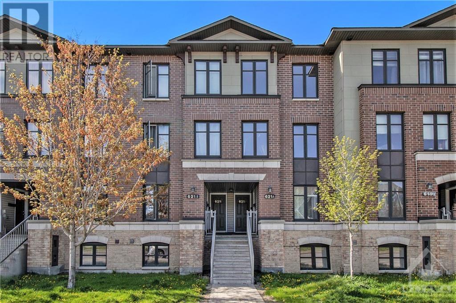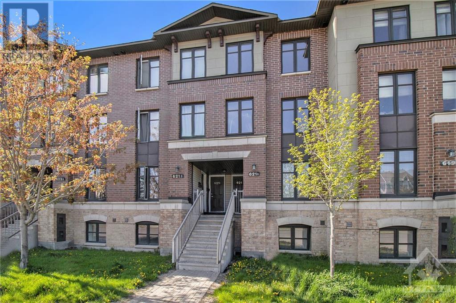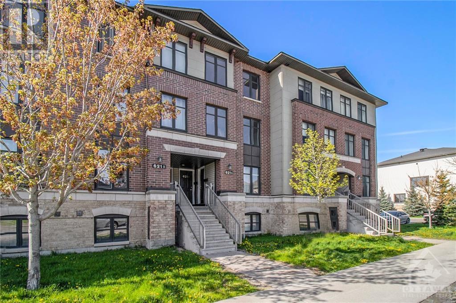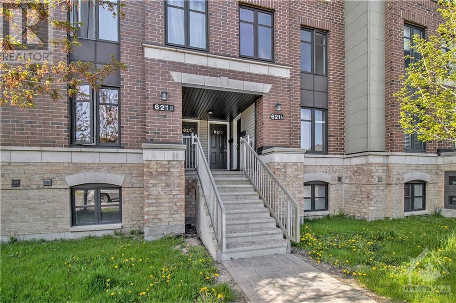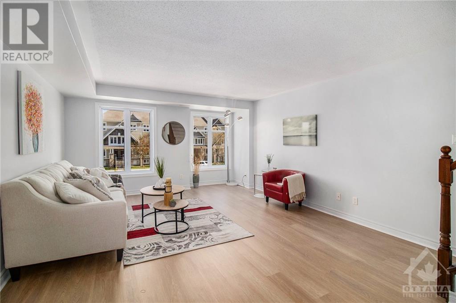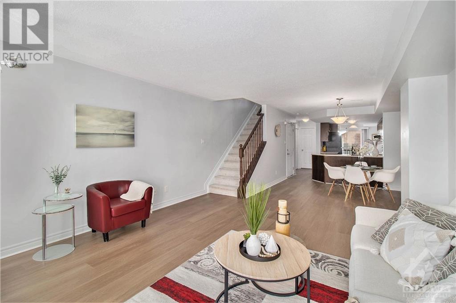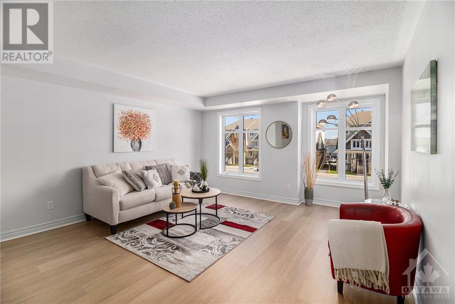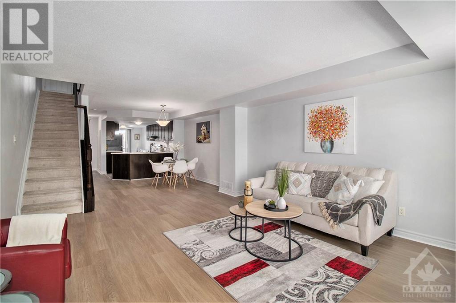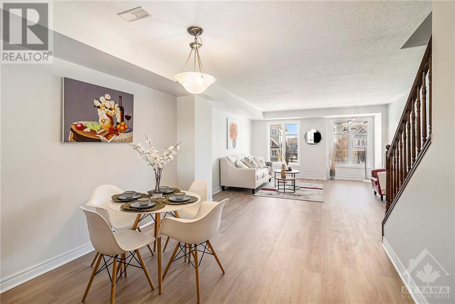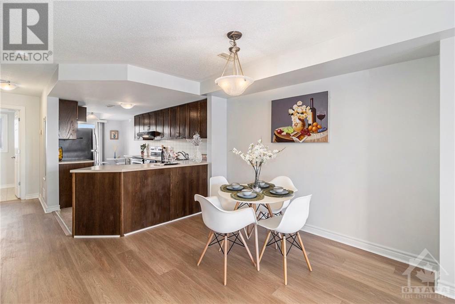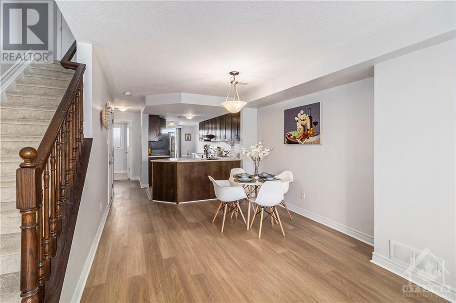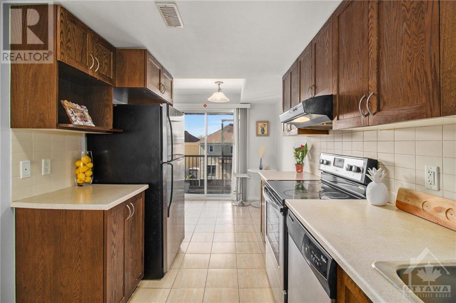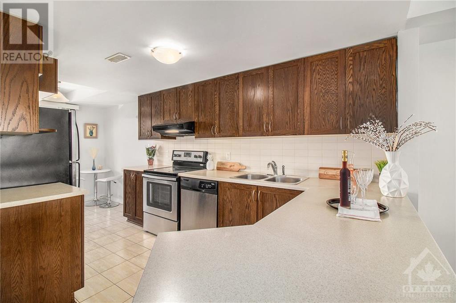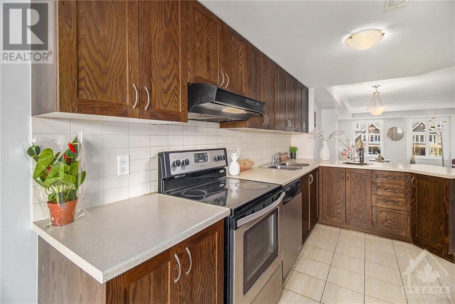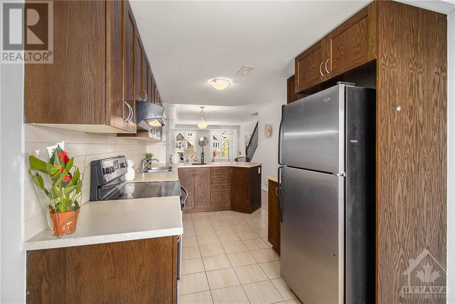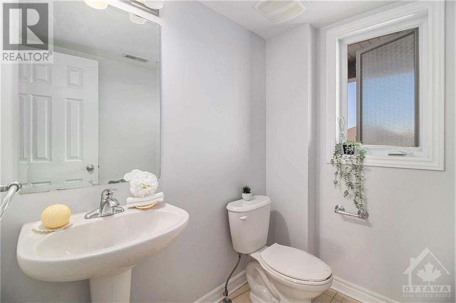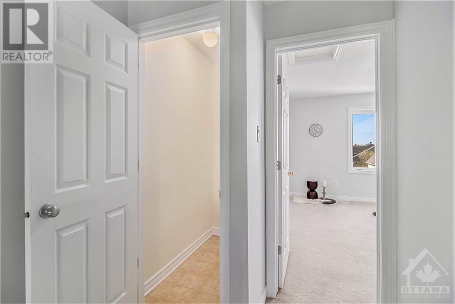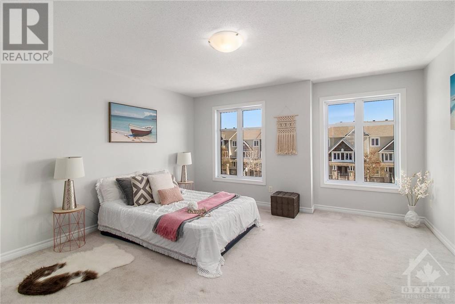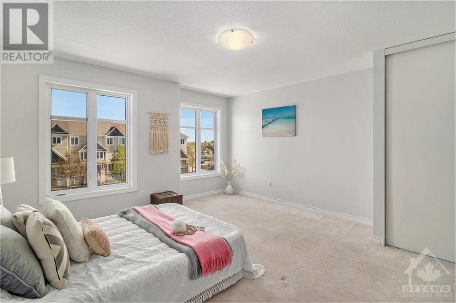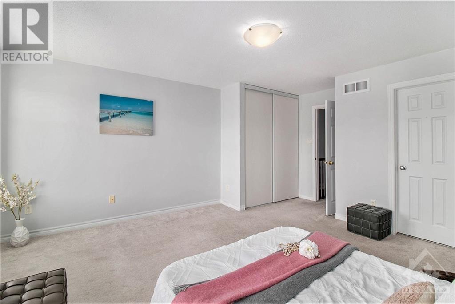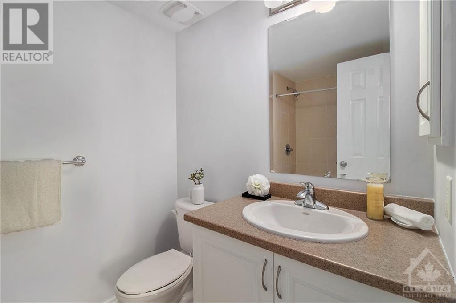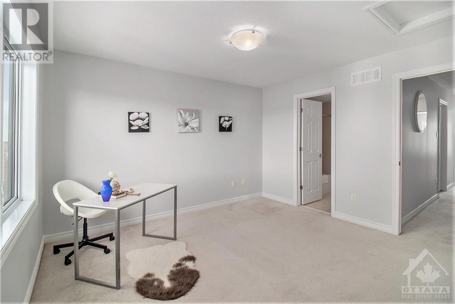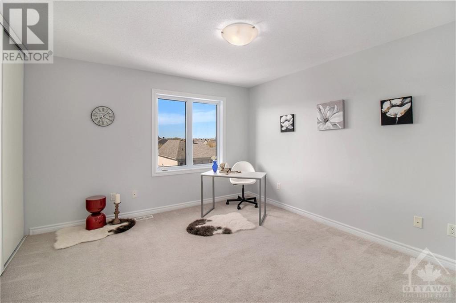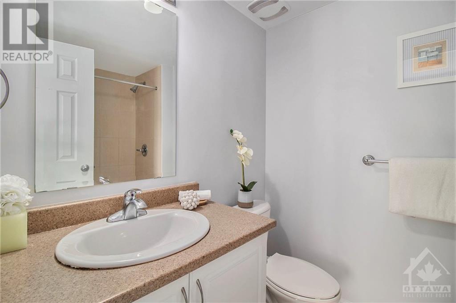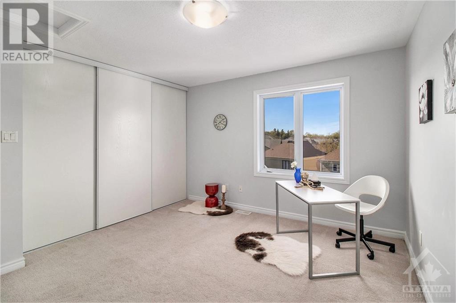
James Dean
Sales Representative
| Bathroom Total | 3 |
| Bedrooms Total | 2 |
| Half Bathrooms Total | 1 |
| Year Built | 2014 |
| Cooling Type | Central air conditioning |
| Flooring Type | Carpet over Hardwood, Tile |
| Heating Type | Forced air |
| Heating Fuel | Natural gas |
| Stories Total | 2 |
| Living room | Second level | 14'2" x 13'7" |
| Dining room | Second level | 9'10" x 10'8" |
| Eating area | Second level | 8'10" x 7'9" |
| 2pc Bathroom | Second level | Measurements not available |
| Primary Bedroom | Third level | 14'2" x 14'7" |
| Bedroom | Third level | 12'5" x 12'2" |
| Laundry room | Third level | 7'6" x 6'0" |
| 3pc Ensuite bath | Third level | Measurements not available |
| 3pc Bathroom | Third level | Measurements not available |
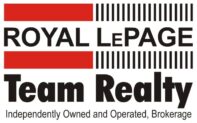
James Dean
Sales Representative
Royal LePage Team Realty
1335 Carling Avenue
Ottawa, Ontario
K1Z 8N8
Office: 613-725-1171
Direct: 613-293-2088
Fax: 613-725-3323
Toll Free: 1-800-307-1545
James@JamesDean.ca
